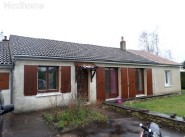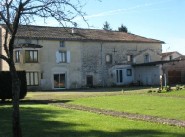The site with real estate ads in your region -
Sale - Rental - Holiday rental
Real estate Sauze Vaussais
65 advertisements available today at 03:25 on Dmaisons-poitoucharentes.com
in Sauze Vaussais
in Sauze Vaussais
65 available advertisements
last advertisement added on 2022, november wednesday 23
last advertisement added on 2022, november wednesday 23
Create an e-mail alert
Send to a friend
Print information
Sort by
descending
Site
0
on
...
0
|
Loading |
|||
1 AD similar search criteria
You can extend your search !
You can extend your search !
see also
near Sauze Vaussais with your criteria :

Sale
Villa
Villa
Sauze Vaussais (79)
Deux-Sèvres
Pavilion ground floor semi detached your contact maxihome herve 06.59 freche offers pavilion in allotment of approximately 120m ² in sauze-vaussais?. it offers 4 bedrooms and an office, a kitchen open to the dining room and lounge area, a pantry and a separate garage. two of the bedrooms are with double glazing and shutters and derive d? an extension made in 2003. the unit is insulated with double glazing windows, enclosed garden with trees 580m ². / ext 8704 @ pays.mellois maxihome.
mandate: 47948
ref: 47948mx704

Sale
City / Village house
City / Village house
Sauze Vaussais (79)
Deux-Sèvres
Stone house of 180m² situated in the town centre of sauze-vaussais (deux-sevres, poitou-charentes). ground floor composed of an entrance leading through to a large lounge with a fireplace. renovated kitchen with a bay window offering access to the garden, games room, bathroom and a boiler room. upstairs there is a hallway leading to 4 beautiful bedrooms and a closet. workshop, garage and convertible attic space of 120m². all on pleasant, enclosed land of 2134m². come and see soon! for more information about this property, please contact our english-speaking staff by telephone (072) or e-mail ([email protected]), quoting reference number 289718 . to see our range of over 30, 000 properties in france, please visit our website: www.capifrance.co.uk estate agency capifrance – we look forward to finding you your dream home!
mandat : 289718
ref : 34093309579

Sale
City / Village house
City / Village house
Sauze Vaussais (79)
Deux-Sèvres
Ref 1043
sector-sauzé vaussais - large house to renovate + + dependencies second home
in town, big house to renovate comprising:
ground floor: kitchen / dining room 34 m2 equipped with an insert fireplace, large living room with fireplace and wooden floors, beams, corridor leading to a storeroom, boiler room and utility room with wc,
floor: two large attics (60 and 55 m2)
dependencies in the extension: two former stables and large barn
after the second house to restore composed of two rooms and attic, 105 m2 possibility
other dependencies in the face of stone roofs, garage, shed, house with bread oven.
large enclosed courtyard, garden and parcel of land, all on 6745 m2

Sale
City / Village house
City / Village house
Sauze Vaussais (79)
Deux-Sèvres
Ref 1019
townhouse near all amenities, including:
ground floor: entrance, bedroom 12m2, bathroom, wc, 22m2 living room on parquet floor, kitchen, cellar,
floor: to renovate: old bathroom, three bedrooms, a small room. attic 20m2 convertible attic.
sewerage
electricity restored in the ground floor
new roof on all
patio and garage a few meters, from 104 m2

Sale
City / Village house
City / Village house
Sauze Vaussais (79)
Deux-Sèvres
Réf.1006
sector sauzé vaussais, pretty setting for this stone house of 135m ² comprising:
ground floor: kitchen / dining room 21.85m ², tiled fireplace with stove, beams and stonework, dining 18.47m ², wooden floor, stone walls, living 22.80m ², tiled stove, beams and exposed stone , bedroom 19m ², parquet floor, exposed beams, 5.30m ² with dressing and bathroom / wc 7m ², laundry / dry cleaning 12.87m ², wc, shed with boiler room (oil fired central heating), cellar.
1st floor: landing / office 9.69m ², wooden floor, stone walls, attic room 16.56m ², wooden floor, beams and stone walls with bathroom / wc.
inside, small roofs and 1337m ² of land.





