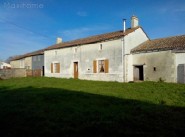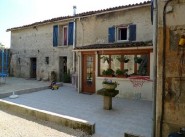The site with real estate ads in your region -
Sale - Rental - Holiday rental
Houses in Sauze Vaussais
65 advertisements available today at 04:33 on Dmaisons-poitoucharentes.com
in Sauze Vaussais
in Sauze Vaussais
65 available advertisements
last advertisement added on 2022, november wednesday 23
last advertisement added on 2022, november wednesday 23
Create an e-mail alert
Send to a friend
Print information
Sort by
descending
Site
0
on
...
0
|
Loading |
|||
1 AD similar search criteria
You can extend your search !
You can extend your search !
see also
near Sauze Vaussais with your criteria :

Sale
Sauze Vaussais (79)
Deux-Sèvres
Farm to renovate with barns and outbuildings your contact maxihome herve 06.59 freche offers the industry caunay, that complex facing south, including a dwelling house about 220 m² of floor and about 330m ² of outbuildings: 2 barns with stables, garage, workshop, goat, pantry, small outbuildings and well on 2940m ² of land with a courtyard. the house offers on the ground floor, 2 large bedrooms, a hall, and a long storage room in the back;? upstairs an attic. the roofs have been revised and restored. the whole is healthy, in a raw state and offers real potential for development. chaunay and sauze-vaussais are 9kms, niort and poitiers 50kms. / ext 8704 @ pays.mellois maxihome.
mandate: 45393
ref: 45393mx704

Sale
Sauze Vaussais (79)
Deux-Sèvres
Dept. 79 deux sèvres for sale sauze vaussais t5. a stone house in the centre of a village with a courtyard of 160 m². you can find your baguette in walking distance. geographically it is well situeted, close to the n 10 poitiers/ angoulême both within an hour. a renoveted house with 3 large bed rooms all equipped with a dressing. the courtyard is very private and safe with a nice tiled terrace. a free space under the first floor can be used as a summer terrace or garage. an interesting price for a house ready to move in to. for more information about this property or to see our 20000+ properties in france go to our website www.capifrance.co.uk estate agency capi france ref 89404 or contact our english speaking agent martine gendraux 00 33 686 66 17 69 e-mail [email protected]. we look forward to finding your dream home!
mandat : 192428
ref : 3409394412

Sale
Sauze Vaussais (79)
Deux-Sèvres
Ref931
a 2-min sauzé vaussais, large stone house 140 m2 + 100 m2 to be converted, including:
on the ground floor: living room 38 m2 with equipped kitchen, fireplace, exposed beams, wide opening to dining room 47 m2 with fireplace, opening on the ground, bathroom, toilet and two rooms to be renovated;
floor: mezzanine and two bedrooms
independent accommodation of 50 m2 with a kitchen, two bedrooms and a bathroom with toilet. covered patio
roofing, insulation, electrical, plumbing and sanitation lately, pvc double glazing openings
enclosed courtyard 650 m2

Sale
Sauze Vaussais (79)
Deux-Sèvres
Réf.1017
beautiful stone farmhouse which retains its original elements, ouvfrant sunny and private courtyard of 125 m2 with:
ground floor: entrance façade, a play on the gable with large closets and beams, beams with a kitchen, toilet, bathroom, large living room 30 m2 with old floor tiles, fireplace, beams and stairs upstairs, a beautiful dining room on floor 27 m2 with fireplace, exposed beams, original kitchen cupboards and old.
upstairs: 3 bedrooms in attic floors, attics
large barn with 100 m2 roof completely redone, a large room used as a summer kitchen with loft.
enclosed courtyard with flowers and trees, large lot with fruit trees.
all on 4726 m2

Sale
Sauze Vaussais (79)
Deux-Sèvres
Ref 1074
between sauzé-vaussais and chief boutonne pretty stone village house of 116 m2, living in the state, including:
ground floor: entrance with staircase, kitchen dining room with fireplace features a wood burning stove, beams, door opening onto the garden, laundry contacting the garage, bathroom, living room and 28 m2 with chimney and stove wooden beams.
parquet floor: bedroom 22 m2 with fitted wardrobes and en suite bathroom with wc, 2 further bedrooms and bathroom with wc
+ small house to renovate comprising two large rooms, hall and bathroom with wc and attic, floor and roof in good condition
outbuildings in excellent condition: barn, large shed to use covered patio, attached garage to the house, another shed used as a garage. plot 1295 m2
pool 10 x 5 m terrace around
ADVERTISEMENT





