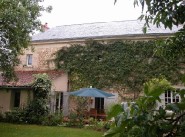The site with real estate ads in your region -
Sale - Rental - Holiday rental
Real estate Morton
65 advertisements available today at 03:22 on Dmaisons-poitoucharentes.com
in Morton
in Morton
65 available advertisements
last advertisement added on 2022, november wednesday 23
last advertisement added on 2022, november wednesday 23
Create an e-mail alert
Send to a friend
Print information
Sort by
descending
Site
0
on
...
0
|
Loading |
|||
13 ADVERTISEMENTS similar search criteria
You can extend your search !
You can extend your search !
see also
near Morton with your criteria :

Sale
City / Village house
City / Village house
Morton (86)
Vienne
In a village 20 minutes drive to the south of saumur, a charming xix century 4 bedroom family home with a 2 bedroom maison d’amis and further studio
* the property has been completely restored within the past 15 years and is in excellent condition
* the pretty garden is appr0x 1 ha
* there are several large walnut trees, fruit trees (including apricots and peaches) and a vegetable garden.
* the house is well located. whilst the house itself is quite private, it is on the edge of a village and only a short drive from saumur, fontevraud, and montreuil bellay
*the airports of tours, angers and poitiers are under an hour away. tgv trains run from tours and saumur.
accommodation:
ground floor:
entrance hall ((7, 78m2) with tuffeau stone walls and terracotta floor tiles.
to the left of the entrance hall is the pretty reception room (33, 18m2). the room has a double aspect, looking over the courtyard to the front and the terrace behind the house. there is a lovely tuffeau stone fireplace and a beamed ceiling. the floor is a mixture of terracotta tiles and stone paving. three of the walls have a second inner wall and are painted and the fourth is of exposed tuffeau stone.
to the right of the entrance hall there is the dining room (26, 60m2) which also overlooks the courtyard. one of the walls is ‘doubled’ and painted and the remainder are finished in ‘pierres apparentes’. there is a tuffeau stone fireplace with a wood burner. the beams are painted and the floor has contemporary tiles which run on into the kitchen.
from the entrance hall there is a door to a second hallway (4.50m2) which has access to the garden, and the staircase to the first floor. there is a downstairs wc (1.56m2) with hand basin.
the kitchen (17, 74m2) overlooks the back of the house and there is direct access to the terrace. the kitchen has a good range of units and is equipped with a hob, an oven and an extractor.
leading off the kitchen there is a back kitchen (15, 75m2) with a fireplace and original old stone sink, laundry (9.47m2) with access to the barn, a cellier/wine cave (14, 92m2) and a back hall with a further door to the garden.
first floor: except for the shower and bathrooms the whole floor is finished with ‘parquet floatant’.
landing (9m2) serving bedrooms 1, 2, 3 and 4.
bedroom 1 (17, 75m2) overlooks the courtyard and has a beamed ceiling and 2 original cupboards.
bedroom 2 (17.46m2) also looks over the courtyard and garden and once more has an original cupboard but the ceiling has no beams.
bedroom 3 (9.73m2), bedroom 4/study 8.03m2).
shower room (5.97m2) with a tiled floor, shower, bidet, wc and hand basin.
bathroom room (3.016m2) with bath and hand basin.
second floor: there is an attic which could be converted to provide additional accommodation if needed.
maison d’amis
ground floor:
living room ((25.95m2) with tuffeau stone fireplace with wood burning stove, beamed ceiling. access to kitchen and staircase to first floor.
kitchen (6.12m2) with fitted units and equipped with a hob, extractor and an oven. door opening on to preau and small laundry room.
shower room (4.50m2) with hand basin and loo.
first floor: all the floors are finished in ‘parquet floatant’.
corridor (3.26m2) leading to bedrooms 1 (17.48m2) and 2 (10.5m2) and wc (1.45m2).
studio-apartment
on the first floor of the building, the studio-apartment is situated directly above the workshop. this room could easily be converted into additional accommodation and an internal staircase built connecting two together.
studio (11.91m2), small fitted and equipped kitchen with 2 ring hob, extractor and fridge. shower room (2.194m2) with hand basin and wc.
outside: the property is approached through large green metal gates and there is a turning circle in front of the house. a large stone barn with a slate roof connects the house and the maison d’amis and is used for parking. workshop (20.23m2).
there is a sunny, paved and gravelled terrace, with access from the hall and the kitchen, which looks over the back garden.
services:
main house: mains water and electricity, well water for the washing machine and loo. gas central heating (leased tank). wood burning stove. main drains. part double glazed. insulated roof and many ‘doubled’ stud walls. mains drains.
maison d’amis and studio appartment: mains water and electricty, wood burning stove in the maison d’amis, and electric heating and hot water production for both.
taxes fonciere: 1035 €
thermal efficiency: d green house gases:
these details are for information purpose only, they do not form part of a contract, sizes and measurements given are approximate. the owner and the agent do not guarantee the accuracy of any information given. any prospective buyer should independently satisfy themselves that all the information given is correct before entering into any form of sales contract or agreement.
ADVERTISEMENT





