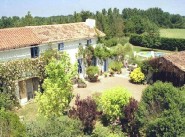The site with real estate ads in your region -
Sale - Rental - Holiday rental
Real estate Bouille Loretz
65 advertisements available today at 03:24 on Dmaisons-poitoucharentes.com
in Bouille Loretz
in Bouille Loretz
65 available advertisements
last advertisement added on 2022, november wednesday 23
last advertisement added on 2022, november wednesday 23
Create an e-mail alert
Send to a friend
Print information
Sort by
descending
Site
0
on
...
0
|
Loading |
|||
2 ADVERTISEMENTS similar search criteria
You can extend your search !
You can extend your search !
see also
near Bouille Loretz with your criteria :

Sale
Farmhouse / Country house
Farmhouse / Country house
Bouille Loretz (79)
Deux-Sèvres
In a small quiet hamlet to the south west of le puy notre dame and some 35 minutes drive from saumur, a restored 4-5 bedroom country house surrounded by its 1.05 ha of land. in the garden there is a nice west facing preaux for enjoying summer meals out of the sun and a swimming pool. paddock.
the nearest village is 5 minutes away and has a baker, bar and a small supermarket for the essentials. for a bigger weekly shop and excellent markets there are the towns of doué la fontaine and thouars.
accommodation
ground floor
fitted kitchen (17.49m²) with a triple aspect (e, n, s) and a part glazed door to the garden, tiled floor).
south facing living room (20.21m²) with a stone fireplace housing a woodburning stove (jotul), french windows (s) and a window (s), carpet) opening into
south facing dining room (21.88m²) with a window (s) opening into
study/ bedroom 5 (15.51m²) which has a west facing window, exposed beams and a carpetted floor.
from the living room 2 steps taks you into a small internal hall (1.24m²) with a door into
bathroom (6.15m²) a north facing room which has only recently been refitted. there is a hand basin, bath, separate shower, wc and a heated towel rail. the walls are part tiled and there is lino on the floor.
kitchen/breakfast room (19.39m²), which is a rectangular shaped room with a double aspect (w, n). the kitchen area is fitted, the floor is tiled and there is a part glazed door to the garden. stairs to the first floor.
half landing
landing (3.18m²) with doors to a bedroom and a shower room. stairs up to bedrooms 3 and 4.
bedroom 1 with sitting area (10.68m² at 1.8m and 16.66m² at floor level) a rectangular shaped north facing room which has 2 windows (n), a large beam, carpet). steps to bedroom 2.
shower room (5.82m² at 1.8m).
first floor
from bedroom 1, steps lead into bedroom 3 (17.88m²) which has a south facing window, a cupboard and a carpetted floor.
from the half landing there are steps up to a short corridor (2.47m²) with a tuffeau block wall to one side, carpet.
bedroom 3 (21.15m²) another south facing room with a tuffeau block wall, exposed timber and carpet.
bedroom 4 (17.71m²) with a south facing window, exposed beam, carpet.
outside
there is a pretty garden around the house which has a gravelled parking area. west facing stone preaux which has an electrical supply and which is perfect for summer meals out of the midday sun. swimming pool which needs a new liner. paddock.
services
mains water and electricity (rewired). broad band. gas central heating boiler (2003) with a gas tank. independent septic tank drainage in need of replacement.
taxe foncière: €748
thermal efficiency (dpe): 134 c green house gases (ges): 16 c
these details are for information purposes only. they do not form part of a contract. sizes and measurements given are approximate. the owner and the agent do not guarantee the accuracy of any information given. any prospective buyer should independently satisfy themselves that all the information given is correct before entering into any form of sales agreement or contract.





