The site with real estate ads in your region -
Sale - Rental - Holiday rental
Houses in Vivonne
65 advertisements available today at 04:30 on Dmaisons-poitoucharentes.com
in Vivonne
in Vivonne
65 available advertisements
last advertisement added on 2022, november wednesday 23
last advertisement added on 2022, november wednesday 23
Create an e-mail alert
Send to a friend
Print information
Sort by
descending
Site
0
on
...
0
|
Loading |
|||
4 ADVERTISEMENTS similar search criteria
You can extend your search !
You can extend your search !
see also
near Vivonne with your criteria :
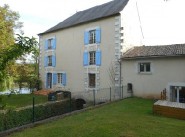
Sale
Vivonne (86)
Vienne
Vivonne - beautiful property with a 1836 mill of 385m², living room with fireplace, kitchen, lounge sam, 4 bedrooms including 2 suites, bathroom, office, s game and adjoining reception room, and 1 independent accommodation with kitchen, shower room, living room, 2 bedrooms. attic. pool, barn 200m², double garage, basement, land crossed by the clain 4ha. any opposite. the price includes the trading fees that amount to 3.83% ttc displayed pricing. dpe: 255, or e, ges: 14 or stéphane c. perriolat, commercial agent registered in rsac poitiers under the number 42984739500044 - a corner property - your contact: stéphane perriolat - june 19 03 39 56 - ref.
mandate: 53973
ref: 53973
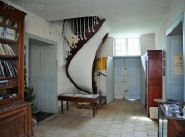
Sale
Vivonne (86)
Vienne
In medieval village, 1 life head man 71 years: house xviii of + / - 280 sqm to rehabilitate with materials such as: limestone slab eighteenth, chauvigny stone, brick sanxay, fireplace typical oak louis xiv..., barns and outbuildings, fenced 2, 100 m² + 100 grange m²a develop on 200 m² + 2700 m² garden independent riverfront land. bouquet € 54, 000 + € 1, 107 monthly pension. more information contact your maxihome: preferably first telephone contact. jean ras tel http://www.poitiers.sud.maxihome.net / post 8598 poitiers.
mandate: 49349
ref: 49349 amx598

Sale
Vivonne (86)
Vienne
Your adviser in vienna: thierry auriac provides south of vivonne a property eighteenth poitevine farmhouse comprising of 230 m2 in very good condition, various outbuildings of 115 sqm and a beautiful wooded land of 7060 m² (can rent horses for 3 acres), all in a very quiet environment - the house has retained its style 'authentic' comprises ground floor: large living space of 100 m² with entrance hall, lounge (insert), dining room ( insert) and fitted kitchen modern 'suite of 30 m² with shower room and fitted wardrobes, bedroom of 12 m², toilet and on the floor: hall / mezzanine of 11 sqm, 17 sqm room with skylight, 2 dressing 10 m², bathroom 7 m², 2 rooms of 14 sqm with cupboards, toilet - oil central heating and 2 inserts, secured pool 8 x 4 m - addictions in very good condition: 3 shed, boiler room entertainment conversion , pantry - price displayed with the agency fees included - contacts office or -
mandate: lot
ref: 13435
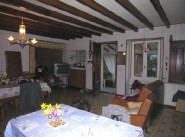
Sale
Vivonne (86)
Vienne
Your adviser in vienna: thierry auriac provides south of vivonne and 26 minutes from poitiers by the rn 10, a farm house includes a large 196 m², an adjoining barn stonework of 143 sqm and various outbuildings, all on a quiet wooded land 2631 sqm - comprises on the ground floor: kitchen 36 m² 'open' to living room 35 m² (2 fireplaces), veranda of 14 m² sdb 5 square meters, toilet, laundry / boiler room, then on the floor: 3 rooms of 19 to 33 m² - oil central heating, main structure and roof in good condition, but habitable house interior upgrades to predict customizable amenities - cave buried, bread oven, well - price displayed with the agency fees included - contacts office or -
mandate: lot
ref: 13723
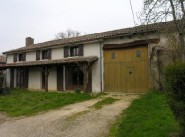
Sale
Vivonne (86)
Vienne
Your adviser in vienna: thierry auriac provides south of vivonne and gencay ** price drop ** for this house 165 m² with outbuildings on wooded land 1829 m², all in a quiet environment - the house comprises ground floor: entrance / clearance of 12 m², living room of 27 m², kitchen 35 m² with fireplace and bay window overlooking the garden, bedroom or living room of 17 m² with dressing 4 m², 6 m² laundry, bathroom to finish 8 m², toilet, and upstairs: 8 m², 3 rooms from 11 to 16 m² (cupboards), bathroom / wc 4 m² - oil fired central heating, wall insulation and double glazing obtaining a very good dpe, air conditioner upstairs - outbuildings: barn used as a garage of 59 sqm, mezzanine 49 m², barn / boiler room of 44 m², courtyard 24 m² - price displayed with fresh agency included - contacts office or -
mandate: 6945
ref: 11125

Sale
Vivonne (86)
Vienne
Your adviser in vienna: thierry auriac present at 9 minutes west of vivonne and 18 minutes from the entrance of poitiers, ** price drop ** for flag 80 m² on more dependencies, all in a quiet environment and a beautiful wooded grounds of 1390 m² - the house comprises on the upper floor: living room, kitchen, 3 bedrooms, bathroom, toilet - ability to open walls to modulate inside, recent openings double glazing - dependencies 84 m² semi-buried basement: cellar, garage spaces - price displayed with the agency fees included - contacts bureau may 49 42 84 81 or -
mandate: lot
ref: 13889
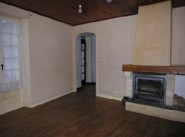
Sale
Vivonne (86)
Vienne
Your advisor in vienna: thierry auriac provides the southwest vivonne and 7 minutes lusignan a house 82 m² living space on more than 21 m² space, all with shops and schools on site - ideal for an investor as it is currently leased, but may be released if the tenant leaves itself - this house comprises ground floor: entrance, kitchen, living room floor with fireplace, arrière-cuisine/cellier kitchen, shower , toilet, and upstairs fully on floor: landing, three bedrooms, attic room - reversible heating with a heat pump achieving a very low energy consumption, sanitation connected to mains drainage - lean in stone for garage - cadastre land 236 m² walled - price displayed with the agency fees included - contacts bureau may 49 42 84 81 or -
mandate: 6008
separate living-dining room 25m2, kitchen, 2 bedrooms, large closets, bathroom, wc: ref: 7977
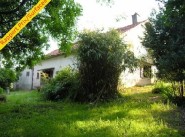
Sale
Vivonne (86)
Vienne
Your advisor in vienna: thierry auriac presents in a hamlet in southern vivonne and 6 minutes couhe a house of 108 m2 plus 44 m2 of potential conversion - provide work that we will specify by mail - it includes: living room of 30 m2 with parquet flooring, kitchen of 18 m2 with exit to garden, shower room, convertible room of 18 m2 and on the first floor: 3 bedrooms from 12 to 18 m2 on floor, attic convertible attic of 34 m2 to 17 m2 floor but 'standing' - outbuilding with 2 storerooms of 12 and 15 m2, shed / garage of 38 m2, 11 m2 workshop with sink - land of 1695 m2 closed and well planted with an orchard - quick email to request the technical file of the cadastral plan and lots of pictures to get an idea of ??what well - contacts office or - view all our properties in real time www.immocf.com department then click on vienna -
mandate: 4226
ref: 4843
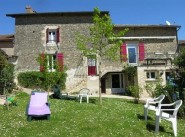
Sale
Vivonne (86)
Vienne
Your adviser in vienna: thierry auriac provides south of vivonne a property 235sqm of living space includes a large and a small old houses linked together, several outbuildings and 278 m² a wooded 1007 m² land - ideal large family or two separate homes - the big house on the ground floor comprises: entrance hall, living room with fireplace, kitchen with door to south facing terrace kitchen, 2 shower / wc and basement ground out-of-garden: living room or game room, laundry room / summer kitchen, and finally to the floor: 4 bedrooms, office - little house on the ground floor includes: room, 2 offices, then to the first floor: 2 bedrooms - central heating with wood fuel boilers, insulation, double glazing, good dpe - addictions: 2 garages, 2 workshops, boiler, courtyard, 2 cellars buried, 3 barns - price displayed with the agency fees included - contacts bureau or -
mandate: lot
ref: 13674
ADVERTISEMENT





