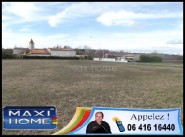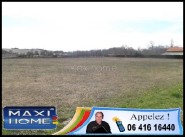The site with real estate ads in your region -
Sale - Rental - Holiday rental
The land in Ladiville
65 advertisements available today at 04:20 on Dmaisons-poitoucharentes.com
in Ladiville
in Ladiville
65 available advertisements
last advertisement added on 2022, november wednesday 23
last advertisement added on 2022, november wednesday 23
Create an e-mail alert
Send to a friend
Print information
Sort by
descending
Site
0
on
...
0
|
Loading |
|||
1 AD similar search criteria
You can extend your search !
You can extend your search !
see also
near Ladiville with your criteria :

Sale
Ladiville (16)
Charente
Land 1892m ² cu ok buildings france submitted projects will approximate existing typologies in the village and re-use of the characteristics of traditional rural architecture such as organization courtyard, the asymmetry of the slopes roof, unhooked the height of various buildings, etc... future buildings should take into account the settlement patterns and attached to this mail volume and respect the architectural requirements that follow: joinery: - all joinery (doors, windows, shutters) will be painted wood. the windows, pvc and aluminum, exogenous to the traditional architecture, will be refused. - the components will be casement, vertical blades and without scarf. the shutters are prohibited. the front door is full of wood. - the openings are all significantly vertical proportions, taller than wide. coating: - the coating will be supported, a shade close surrounding old buildings. the beige colors, pink or too light are prohibited. the quirk and brushed finishes are excluded. roofing: - coverage will be in terracotta tiles half-round, with common tongue and traditional hats curves (bootleg or canalavérou) of mixed colors and older. any other model is excluded. - the eaves overhanging rafters will consist of cut square or plumb. the pla
mandate: 35334
ref: 35334mx238

Sale
Ladiville (16)
Charente
Land 1860m ² cu ok buildings france submitted projects will approximate existing typologies in the village and re-use of the characteristics of traditional rural architecture such as organization courtyard, the asymmetry of the slopes roof, unhooked from the height of various buildings, etc... future projects should take into account the settlement patterns and attached to this mail volume and respect the architectural requirements below: joinery: - all joinery (doors, windows, shutters) will be wood painting. the windows, pvc and aluminum, exogenous to the traditional architecture, will be refused. - the flaps will casement, vertical blades and without scarf. the shutters are prohibited. the front door is full of wood. - the openings are all distinctly vertical proportions, taller than wide. coating: - the coating will be supported, a shade close surrounding old buildings. the beige colors, pink or too light are prohibited. the quirk and brushed finishes are excluded. roofing: - coverage will be carried out in terracotta tiles half-round, with common tongue and traditional hats curves (truss rod or canalavérou) of mixed colors and older. other model is excluded. - roof overhangs will consist of overhanging rafters cut square or plumb. the boards of
mandate: 35333
ref: bf35333mx238





